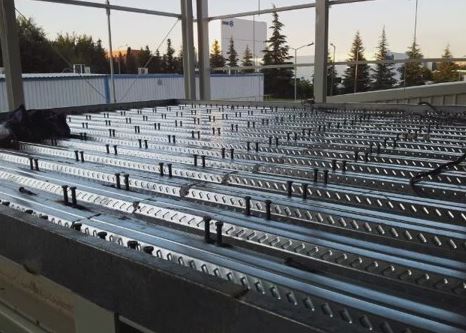52/920 FORM DECK TRAPEZ
Our deck trapeze provides a perfect composite integrity between concrete and steel with its 52 mm pitch height and advanced form features.
Thanks to this special trapeze, whose carrying capacity is maximum, wide openings can be passed easily. Thanks to the horizontal reliefs raised in opposite directions and on the ribs, a perfect connection between steel and hardened concrete is provided. The useful width of 52/920 deck trapeze is 920 mm. Thanks to its wide and effective coating area, it provides great economy in both material and workmanship. 52/920 deck trapeze is produced as roll-form. Deck Trapeze, with a maximum production length of 13 m, can be produced from 0.70 mm in thickness to a maximum of 1.20 mm. In addition to the U form roof and facade, it is also used as under-reinforced concrete formwork. It has 3 ribs.
Advantages
- Thanks to its special form, it can pass wide openings.
- In terms of thickness, it allows us to pass wider openings as it can be produced up to t:1.20 mm.
- It can be produced as galvanized or as painted galvanized. In this way, as a nice and beautiful appearance is provided from the bottom, there is no need for an extra cost for storing the material.
- Since it can be used in 920 mm area, it provides great economy in both material and labor.
- It can be used as a permanent mold.
- It can be used with light and normal concrete.
- It provides extra integrity thanks to the reliefs.
- If steel frame is used in the system, the support strengthens the frame.
- Provides extra tensile strength.
- It provides speed and practicality in assembly.


| Rib Height | 52mm |
| Producible Metal Thicknesses | 0,70mm – 1,20mm |
| Useful Width | 920mm (±3) |
| Length | Min. 1.000mm – Max. 13.000mm |
| Metal Types | Galvanized Sheet |


